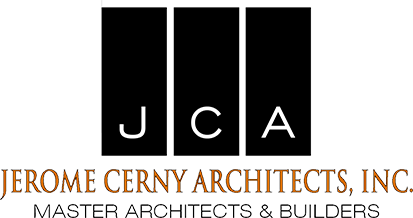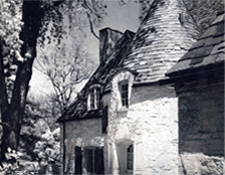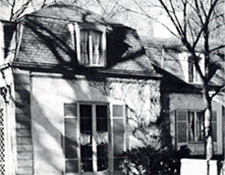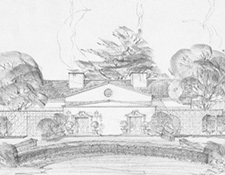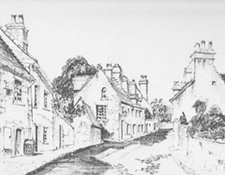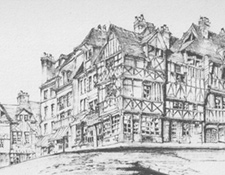SERVICES (LUXURY HOME, REMODELING & ADDITIONS)
Once our firm has been awarded a project, responsibilities are assigned, schedules are prepared and a clear understanding of the clients goals are determined.
We are eager to begin every project, but we temper that enthusiasm with a methodical approach to investigating everything that will affect the project. At the forefront is the client’s expectations and goals, which remain paramount in our approach to the 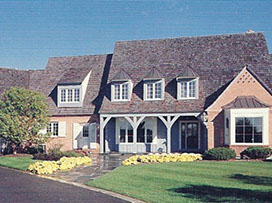 project.
project.
We provide complete design services all the way through post-construction. Our objective is to ensure that the design fits all of our client’s needs and desires, while at the same time remains within specified time and financial budgets.
SITE ANALYSIS
We review the legal aspects of the property, the jurisdictional aspects, the restrictions of the Homeowners Association, as well as, city/village zoning, planning and building departments. We examine the physical site and assess such things as access, utilities, vegetation, topography, prevailing weather patterns, water (creeks, lakes) etc.
We look at surrounding properties and their uses and any impact they may have on the site. We review documents provided by you, the Homeowner, such as a survey, existing plans (remodeling), soil test results etc. We do this with your vision for your new home or addition in mind. We then prepare a document describing our findings and highlight any concerns we might have regarding the site.
PROGRAM DEVELOPMENT (PROGRAMMING)
 This is literally organizing the information that we will use to design your home or addition (also see the ROOM DESCRIPTION FORM). This is the initial phase in which we will discuss the goals, needs, and function of your project; your design expectations; the available budget; and pertinent building code and zoning regulations. We can help you to arrive at a realistic target budget for design and construction through a discussion on several design approaches including local costs for materials and labor. In this phase, the client is encouraged to have a candid discussion about the actual budget for the entire project. Following these discussions, we will produce an outlined scope of the proposed project, a project budget and a design schedule.
This is literally organizing the information that we will use to design your home or addition (also see the ROOM DESCRIPTION FORM). This is the initial phase in which we will discuss the goals, needs, and function of your project; your design expectations; the available budget; and pertinent building code and zoning regulations. We can help you to arrive at a realistic target budget for design and construction through a discussion on several design approaches including local costs for materials and labor. In this phase, the client is encouraged to have a candid discussion about the actual budget for the entire project. Following these discussions, we will produce an outlined scope of the proposed project, a project budget and a design schedule.
HOME OWNER ASSOCIATION PRESENTATIONS
If the property is governed by a homeowner’s association, then there are usually design guidelines that must be followed. If you don’t have a very active association and/or don’t know who the officers are, you can get that info from the town or city. Often there are outside management companies that run the HOA and can provide you with the documents that we will need. If there is no management company and you can obtain the CCR’s (covenants, conditions & restrictions) that are recorded on the property can be procured from a title company through a title search. For those associations with active Design Review boards, a presentation of the proposed design must be made and an approval must be obtained before the building permitting process can begin. We can investigate the requirements and make the necessary presentations for association approval. The Design Review boards of associations can be quite challenging and may require changes to your design ideas. Sometimes their restrictions are greater than the city/town’s requirements. We will help you to negotiate these requirements and/or changes.
CITY ARCHITECTURAL REVIEW BOARDS
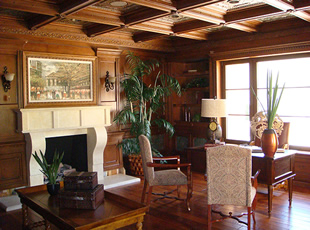 Most towns/cities/villages have Architectural review boards. They are similar to Homeowner Association Review boards, however, have more authority than HOAs. We can prepare the necessary documents and make the presentations needed to secure their approval.
Most towns/cities/villages have Architectural review boards. They are similar to Homeowner Association Review boards, however, have more authority than HOAs. We can prepare the necessary documents and make the presentations needed to secure their approval.
PLANNING AND ZONING
If you own a piece of property that is not zoned for residential use, we can assist you and your legal council in attempting to change the zoning.
If you are unsure of the zoning of your property, you can visit the town/city’s planning department to find out what it is, (or have us do this for you). The Planning portion of “Planning & Zoning” is a list of requirements/restrictions on the property: setbacks for your home on all sides; floor area ratio (FAR); lot coverage restrictions; height restrictions; building volume restrictions; secondary buildings; pool & tennis court restrictions, etc. These guidelines are available in the town/city your property is located in (if you are not in a city or/village, you then typically are governed at the county level). These requirements are crucial to understanding what and where you can build on your home. We will need to have this information before we can move into the design phase.
SCHEMATIC DESIGN
We will create conceptual sketches of design ideas and make sure they meet the requirements discussed in the programming stage. These primarily designs consist mainly of floor plans but can include other views of the design as well. The overall scope of the project, proposed building materials, and a preliminary budget related to the schematic design are all part of the discussion. Refinements are made to the design until you approve the direction of the project.
DESIGN DEVELOPMENT
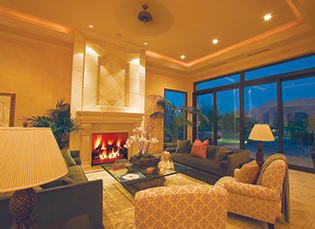 Design development begins once you have signed off on the Schematic Design Phase.
Design development begins once you have signed off on the Schematic Design Phase.
We will prepare detailed drawings (floor plans, elevations, specific details) and finalize the design ideas; showing scaled sizes and shapes for rooms and what the home appearance will be. Construction specifications will be outlined, listing the major materials to be used. After you approve the design drawings, we will prepare a cost estimate.
CONSTRUCTION DOCUMENTS
This phase begins once you have signed off on the Design Development Phase. An important element of our services is the construction documents phase. We develop detailed drawings and material specifications for the project. Once completed, contractors will use both to estimate construction costs and to build the project.
BIDDING & NEGOTIATION
This phase is about hiring the contractor for your project. You have several options when it comes to hiring a contractor, including asking us to make recommendations. You can work with a selected Contractor/Builder during the design process or you can have  the project competitively bid. We can assist you in selecting contractors to bid the project, review & analyze the bids and ultimately make a recommendation for a contractor.
the project competitively bid. We can assist you in selecting contractors to bid the project, review & analyze the bids and ultimately make a recommendation for a contractor.
CONTRACT/PROJECT ADMINISTRATION
This is the construction phase. In this phase, your Architect observes the pace and quality of construction. As your agent, we are your eyes and ears on the project, protecting your interests, keeping you informed of the project's progress, plan conformance, administering changes and managing any problems that may arise. Construction phase services are helpful in keeping your project on track and within budget.
POST CONSTRUCTION
This is a service that is often overlooked by many homeowners. In a rush to move in and start “living”, they forgo future home planning. New homes these days have more complex systems and high quality materials than ever before. They need careful and regular attention to give you many years of enjoyment. We can prepare a schedule for maintenance and specific directions as recommended by product manufacturers. Warranties for products and materials can be cataloged for easy access and reference. With this information at hand, you can schedule and direct maintenance personnel, insuring the health and life of your new home investment.
